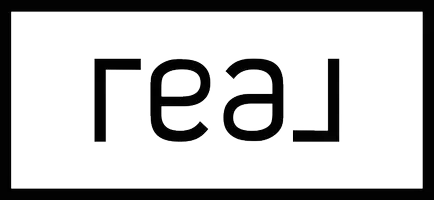REQUEST A TOUR If you would like to see this home without being there in person, select the "Virtual Tour" option and your advisor will contact you to discuss available opportunities.
In-PersonVirtual Tour
$ 399,000
Est. payment /mo
Coming Soon
80 Sherwood Lane Norwich, CT 06360
3 Beds
3 Baths
1,742 SqFt
OPEN HOUSE
Sat Apr 19, 10:00am - 1:00pm
UPDATED:
Key Details
Property Type Single Family Home
Listing Status Coming Soon
Purchase Type For Sale
Square Footage 1,742 sqft
Price per Sqft $229
MLS Listing ID 24088014
Style Split Level
Bedrooms 3
Full Baths 2
Half Baths 1
Year Built 1974
Annual Tax Amount $8,332
Lot Size 0.800 Acres
Property Description
Larger than it looks! Do yourself a favor and walk through this lovely split-level home. Nestled in a quiet suburban neighborhood, where you might think you were showing up to ride bikes and play kick the can... Inside this NINE room gem, you get three generous size bedrooms and 3 huge living rooms. The upstairs carries the bedrooms, including the primary suit and a communal full bathroom; leaving the main floor to seem like it goes on forever. A convenient laundry room and half bath right in from the 2 bay garage. An office or den connecting us to the front entry which opens right up to the formal living room, making it an amazing first impression while greeting guests. A large picture window where the natural light just pours in. The formal dining room sits to the back with another large window overlooking the beautiful private backyard. Through another archway the spacious eat-in-kitchen with custom maple cabinets and an open floor plan to the second living room. A fireplace sits in wait for when you want a cozy warm night of entertaining or quiet reading. And if that's not enough, French doors open us up into the finished sunroom, or should I say, "The third living room." A private rear deck, a finished basement, storage and closets peppered throughout. It is tough to see it all in 1 showing, so get started and make your appointment today.
Location
State CT
County New London
Zoning R40
Rooms
Basement Full, Partially Finished, Full With Hatchway
Interior
Heating Hot Air
Cooling Central Air
Fireplaces Number 1
Exterior
Parking Features None
Waterfront Description Not Applicable
Roof Type Asphalt Shingle
Building
Lot Description Lightly Wooded, Level Lot
Foundation Concrete
Sewer Public Sewer Connected
Water Public Water Connected
Schools
Elementary Schools Per Board Of Ed
High Schools Per Board Of Ed
Listed by Matt Noren • RE/MAX Bell Park Realty





