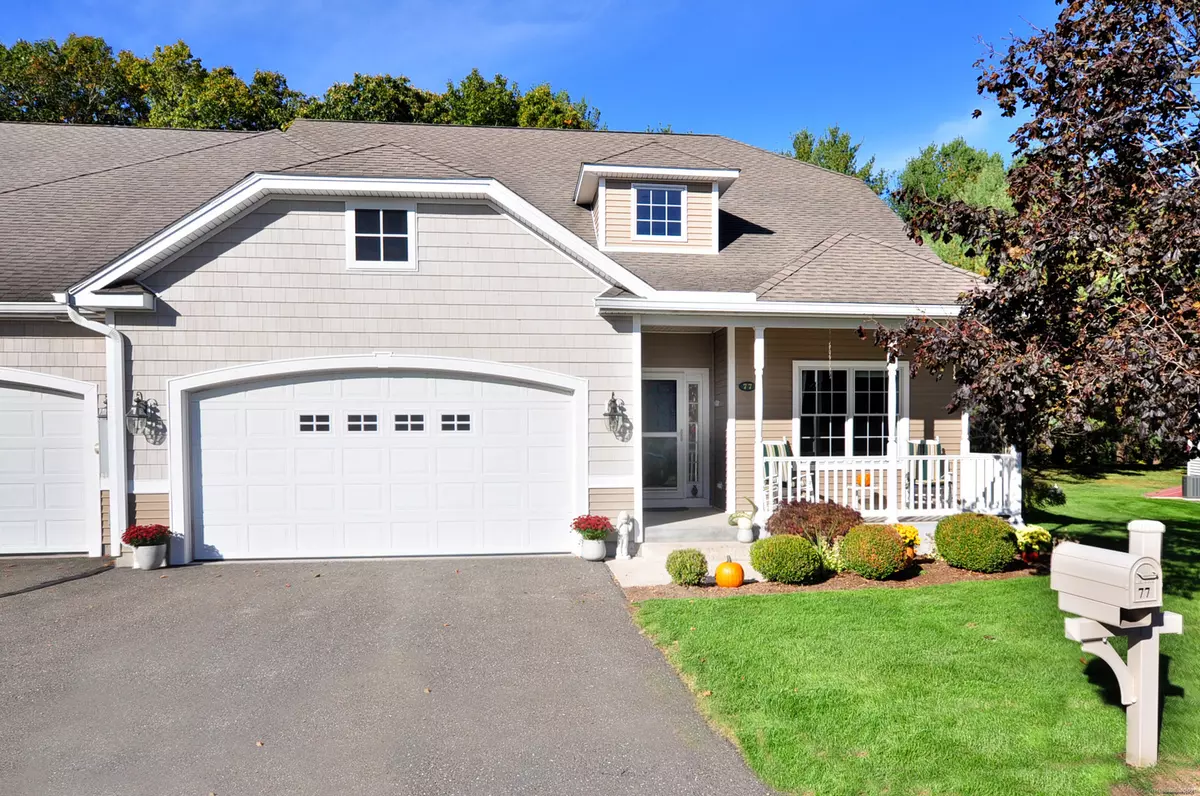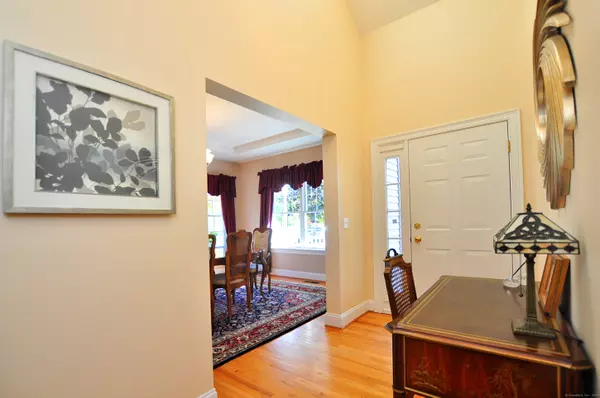
77 Hunt Glen Drive #77 Granby, CT 06035
2 Beds
3 Baths
2,539 SqFt
UPDATED:
Key Details
Property Type Condo
Sub Type Condominium
Listing Status Under Contract
Purchase Type For Sale
Square Footage 2,539 sqft
Price per Sqft $212
MLS Listing ID 24133805
Style Ranch,Half Duplex
Bedrooms 2
Full Baths 2
Half Baths 1
HOA Fees $440/mo
Year Built 2004
Annual Tax Amount $8,710
Property Sub-Type Condominium
Property Description
Location
State CT
County Hartford
Zoning ED
Rooms
Basement Full, Unfinished, Full With Hatchway
Interior
Interior Features Auto Garage Door Opener, Cable - Available
Heating Hot Air
Cooling Central Air
Fireplaces Number 1
Exterior
Exterior Feature Deck
Parking Features Attached Garage
Garage Spaces 2.0
Waterfront Description Not Applicable
Building
Sewer Public Sewer Connected
Water Public Water Connected
Level or Stories 2
Schools
Elementary Schools Kelly Lane
Middle Schools Granby
High Schools Granby Memorial
Others
Pets Allowed Yes






