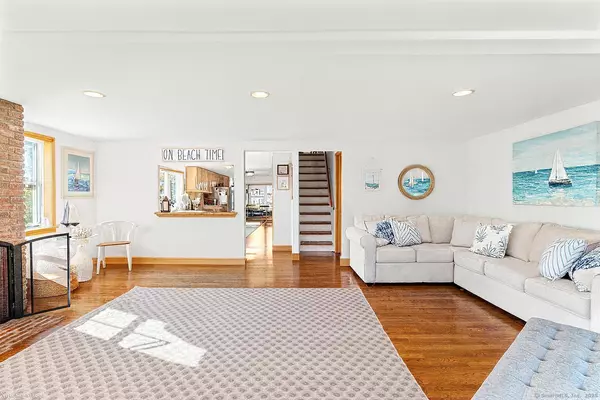REQUEST A TOUR If you would like to see this home without being there in person, select the "Virtual Tour" option and your agent will contact you to discuss available opportunities.
In-PersonVirtual Tour

$ 769,000
Est. payment /mo
New
38 Elaine Road Milford, CT 06460
3 Beds
2 Baths
1,790 SqFt
UPDATED:
Key Details
Property Type Single Family Home
Listing Status Active
Purchase Type For Sale
Square Footage 1,790 sqft
Price per Sqft $429
MLS Listing ID 24135159
Style Cape Cod,Cottage
Bedrooms 3
Full Baths 2
Year Built 1942
Annual Tax Amount $7,799
Lot Size 3,920 Sqft
Property Description
A home that redefines coastal living in Milford's coveted Point Beach enclave. Use as your primary residence or as an income producing short term rental. Serenity meets seaside vibrancy with sweeping decks, pristine water views, and private beach access just steps away. Golden hours linger longer over Long Island Sound-watch sunsets, sunrises, and Point Beach fireworks from the comfort of your living room or deck. Multiple terraces and porches create effortless indoor-outdoor living, each a front-row seat to the tide's rhythm. Inside, sunlight floods an open floor plan featuring a chef's kitchen with Blue Star gas range, granite counters, and a double Corian sink-flowing naturally into a spacious dining area and a cozy gas-fireplaced living room. Outdoors, enjoy raised garden beds, a private outdoor shower, solar power (solar panels are paid off), and generator wiring-luxury with sustainability in mind. The unfinished lower level offers potential for added living space or a studio. Located in the Point Beach Improvement Association, membership optional, this home combines coastal charm with everyday convenience- minutes to Walnut Beach Boardwalk, and downtown Milford's shops and train station. 38 Elaine Road isn't just a home-it's a seaside narrative of light, air, and timeless New England elegance. A Coastal Retreat That Earns - 38 Elaine Rd, Milford: Beachside Charm Meets Lucrative Short-Term Income. Flood insurance is $700.00 for the year and is fully transferable.
Location
State CT
County New Haven
Zoning R5
Rooms
Basement Full
Interior
Interior Features Open Floor Plan
Heating Hot Air
Cooling Central Air
Fireplaces Number 1
Exterior
Parking Features None, Off Street Parking
Waterfront Description Not Applicable
Roof Type Asphalt Shingle
Building
Lot Description In Subdivision, Water View
Foundation Concrete
Sewer Public Sewer Connected
Water Public Water Connected
Schools
Elementary Schools Calf Pen Meadow
Middle Schools East Shore
High Schools Joseph A. Foran
Listed by Dallas Davis • Dalvis Realty






