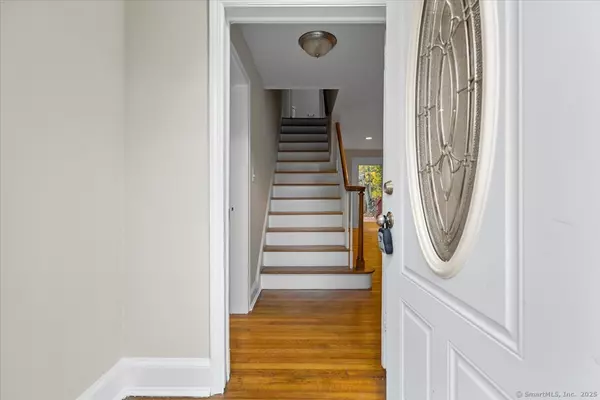REQUEST A TOUR If you would like to see this home without being there in person, select the "Virtual Tour" option and your agent will contact you to discuss available opportunities.
In-PersonVirtual Tour

$ 329,900
Est. payment /mo
New
255 Atkins St Extension Meriden, CT 06450
3 Beds
2 Baths
1,456 SqFt
UPDATED:
Key Details
Property Type Single Family Home
Listing Status Active
Purchase Type For Sale
Square Footage 1,456 sqft
Price per Sqft $226
MLS Listing ID 24135850
Style Colonial
Bedrooms 3
Full Baths 1
Half Baths 1
Year Built 1941
Annual Tax Amount $5,213
Lot Size 10,454 Sqft
Property Description
It's easy to make yourself right at home at 255 Atkins Street Ext, just steps from Nathan Hale Elementary School, a short stroll to Baldwin Pond and Park, and minutes from Hunter Golf Club - plus so much more to enjoy nearby! This well maintained brick Dutch Colonial offers a low-maintenance lifestyle with thoughtful updates throughout, including a recently renovated kitchen, refinished hardwood floors, updated windows and heating system, and a freshly painted interior and deck. The first floor features a spacious front to back living room with a cozy fireplace, a sunroom perfect for relaxing or separate play area for the kids, and an open kitchen to dining layout that's ideal for everyday living. Upstairs, you'll find two generous bedrooms and a third smaller bedroom with vaulted ceiling, perfect for a home office or nursery. Outside, enjoy a level, spacious yard with a deck that connects seamlessly to the living area - great for entertaining or quiet evenings outdoors. Make this charming home your own today!
Location
State CT
County New Haven
Zoning R-1
Rooms
Basement Full, Partially Finished
Interior
Heating Hot Water
Cooling None
Fireplaces Number 1
Exterior
Parking Features Detached Garage
Garage Spaces 1.0
Waterfront Description Not Applicable
Roof Type Asphalt Shingle
Building
Lot Description Level Lot
Foundation Concrete
Sewer Public Sewer Connected
Water Public Water Connected
Schools
Elementary Schools Nathan Hale
High Schools Francis T. Maloney
Listed by Jennifer D'Amato • Real Broker CT, LLC






