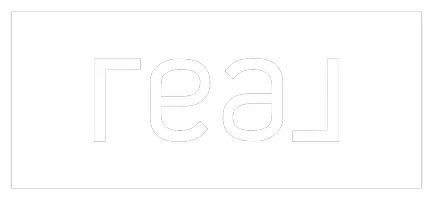REQUEST A TOUR If you would like to see this home without being there in person, select the "Virtual Tour" option and your agent will contact you to discuss available opportunities.
In-PersonVirtual Tour

$ 399,000
Est. payment /mo
Coming Soon
40 Crossroads Lane #40 Glastonbury, CT 06033
2 Beds
3 Baths
1,519 SqFt
UPDATED:
Key Details
Property Type Condo
Sub Type Condominium
Listing Status Coming Soon
Purchase Type For Sale
Square Footage 1,519 sqft
Price per Sqft $262
MLS Listing ID 24135935
Style Townhouse
Bedrooms 2
Full Baths 2
Half Baths 1
HOA Fees $415/mo
Year Built 1979
Annual Tax Amount $7,085
Property Sub-Type Condominium
Property Description
Welcome to this beautifully maintained three-level townhouse located in one of Glastonbury's most desirable communities. Perfectly situated just steps from Glastonbury Center's shops, restaurants, and amenities, this home offers both comfort and convenience. The open-concept main level features a bright kitchen that flows seamlessly into the dining and living areas, complete with a cozy gas fireplace and access to a private balcony overlooking tranquil Salmon Brook-a perfect spot to relax or entertain. Upstairs, you'll find two spacious bedrooms, each with access to its own remodeled full bath. The primary suite includes a generous walk-in closet, offering ample storage and a touch of luxury. The finished lower level provides flexible space ideal for a secondary living area, home office, or playroom, along with a separate laundry and utility room that includes extra storage. Additional highlights include natural gas heating, and a detached garage for added convenience. Enjoy maintenance-free living and all that Glastonbury has to offer in this move-in-ready townhouse that combines modern updates, scenic views, and an unbeatable location.
Location
State CT
County Hartford
Zoning PAD
Rooms
Basement Partial
Interior
Heating Hot Air
Cooling Central Air
Fireplaces Number 1
Exterior
Parking Features Detached Garage, Assigned Parking
Garage Spaces 1.0
Waterfront Description Not Applicable
Building
Lot Description Level Lot
Sewer Public Sewer Connected
Water Public Water Connected
Level or Stories 3
Schools
Elementary Schools Per Board Of Ed
High Schools Per Board Of Ed
Others
Pets Allowed Yes
Listed by Justin Marino • Marino Realty LLC




