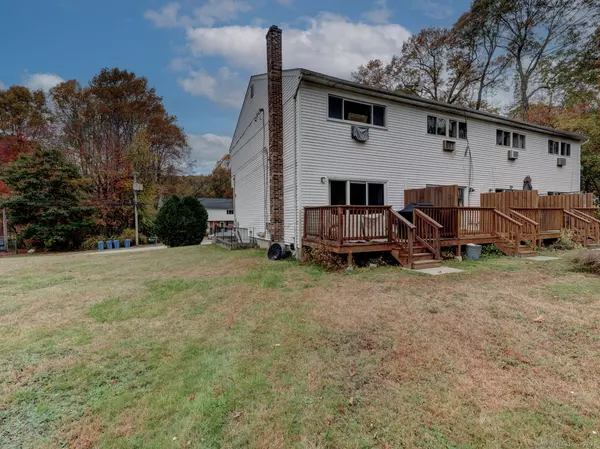REQUEST A TOUR If you would like to see this home without being there in person, select the "Virtual Tour" option and your agent will contact you to discuss available opportunities.
In-PersonVirtual Tour

$ 189,000
Est. payment /mo
New
104 Woodland Drive #APT A Montville, CT 06382
2 Beds
2 Baths
1,152 SqFt
UPDATED:
Key Details
Property Type Condo
Sub Type Condominium
Listing Status Active
Purchase Type For Sale
Square Footage 1,152 sqft
Price per Sqft $164
MLS Listing ID 24136041
Style Townhouse
Bedrooms 2
Full Baths 1
Half Baths 1
HOA Fees $450/mo
Year Built 1968
Annual Tax Amount $1,441
Property Sub-Type Condominium
Property Description
Welcome home to this beautiful end-unit condo in a quiet, desirable Montville community! This 2-bedroom, 1.5-bath residence has been freshly painted throughout and features newer carpeting and flooring, creating a bright and inviting feel from the moment you step inside. Enjoy a spacious, easy-flow layout with comfortable living and dining areas, a well-kept kitchen, and a private half bath on the main level. Upstairs, you'll find two generously sized bedrooms and a full bath. This end-unit offers added privacy, beautiful natural light, and convenient parking just steps from your front door. Heat and hot water are included in the condo fee, making this an affordable and low-maintenance option for first-time buyers, downsizers, or anyone seeking stress-free living. Located minutes from shopping, dining, casinos, and major highways - this move-in-ready condo is a rare find in today's market. Don't miss your chance to call 104 Woodland Drive home! Sold As-Is. No Love Letters
Location
State CT
County New London
Zoning R20
Rooms
Basement Partial, Shared Basement
Interior
Heating Hot Water
Cooling Wall Unit
Exterior
Parking Features None, Off Street Parking, Assigned Parking, Driveway
Waterfront Description Not Applicable
Building
Sewer Septic
Water Shared Well
Level or Stories 2
Schools
Elementary Schools Per Board Of Ed
High Schools Per Board Of Ed
Others
Pets Allowed Yes
Listed by Melissa Guerrero • William Pitt Sotheby's Int'l






