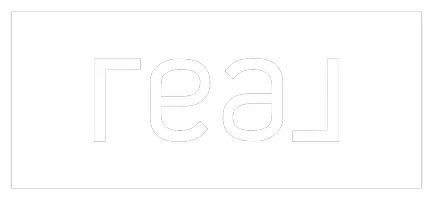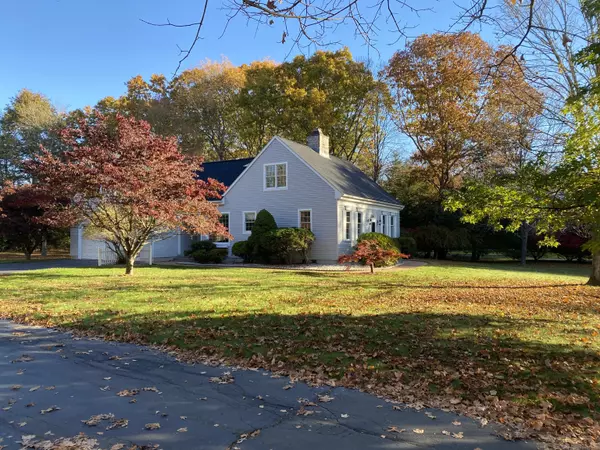
1278 Cheshire Street Cheshire, CT 06410
3 Beds
3 Baths
2,557 SqFt
Open House
Wed Oct 29, 11:00am - 12:00pm
Sat Nov 01, 12:00pm - 2:00pm
Sun Nov 02, 11:00am - 1:00pm
UPDATED:
Key Details
Property Type Single Family Home
Listing Status Active
Purchase Type For Sale
Square Footage 2,557 sqft
Price per Sqft $277
MLS Listing ID 24136353
Style Cape Cod
Bedrooms 3
Full Baths 2
Half Baths 1
Year Built 1998
Annual Tax Amount $10,178
Lot Size 0.920 Acres
Property Description
Location
State CT
County New Haven
Zoning R-40
Rooms
Basement Full, Unfinished, Full With Hatchway
Interior
Interior Features Auto Garage Door Opener, Cable - Available
Heating Hot Air
Cooling Ceiling Fans, Central Air
Fireplaces Number 1
Exterior
Exterior Feature Underground Utilities, Shed, Gutters, Underground Sprinkler, Patio
Parking Features Attached Garage, Paved, Driveway
Garage Spaces 2.0
Waterfront Description Not Applicable
Roof Type Asphalt Shingle
Building
Lot Description Rear Lot, Level Lot, On Cul-De-Sac
Foundation Concrete
Sewer Septic
Water Public Water Connected
Schools
Elementary Schools Per Board Of Ed
Middle Schools Dodd
High Schools Cheshire






