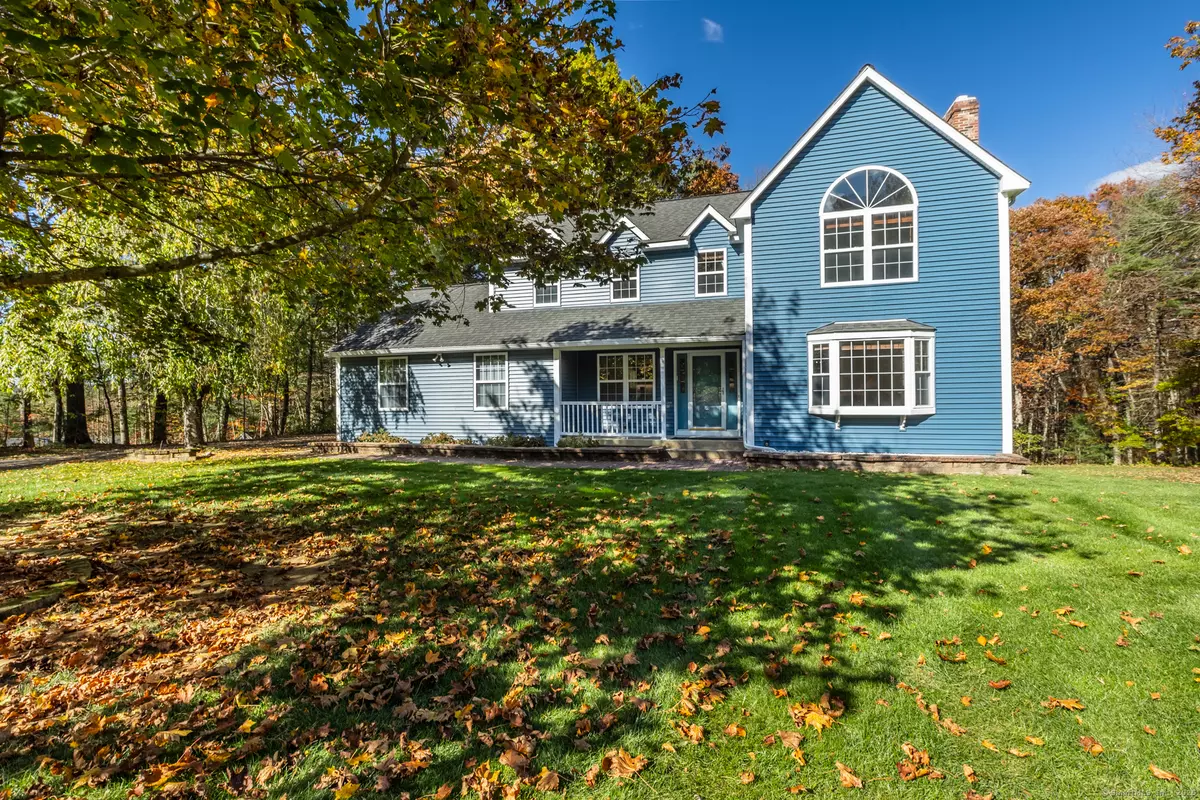
48 Angela Drive Tolland, CT 06084
3 Beds
3 Baths
2,384 SqFt
Open House
Mon Nov 03, 4:30pm - 6:00pm
UPDATED:
Key Details
Property Type Single Family Home
Listing Status Coming Soon
Purchase Type For Sale
Square Footage 2,384 sqft
Price per Sqft $209
MLS Listing ID 24133213
Style Colonial
Bedrooms 3
Full Baths 2
Half Baths 1
Year Built 1996
Annual Tax Amount $8,320
Lot Size 1.490 Acres
Property Description
Location
State CT
County Tolland
Zoning RDD
Rooms
Basement Full, Storage, Partially Finished, Full With Walk-Out
Interior
Interior Features Auto Garage Door Opener, Cable - Available, Open Floor Plan
Heating Hot Water
Cooling Ductless, Heat Pump
Exterior
Exterior Feature Porch, Deck
Parking Features Attached Garage
Garage Spaces 2.0
Waterfront Description Not Applicable
Roof Type Asphalt Shingle
Building
Lot Description In Subdivision, Lightly Wooded, On Cul-De-Sac, Rolling
Foundation Concrete
Sewer Septic
Water Private Well
Schools
Elementary Schools Birch Grove
High Schools Tolland






