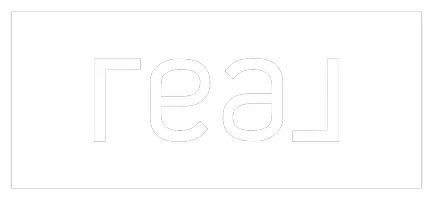
251 Chestnut Hill Road Colchester, CT 06415
3 Beds
3 Baths
1,800 SqFt
Open House
Sun Nov 02, 12:00pm - 2:00pm
UPDATED:
Key Details
Property Type Single Family Home
Listing Status Active
Purchase Type For Sale
Square Footage 1,800 sqft
Price per Sqft $277
MLS Listing ID 24136421
Style Split Level
Bedrooms 3
Full Baths 2
Half Baths 1
Year Built 2000
Annual Tax Amount $5,760
Lot Size 6.650 Acres
Property Description
Location
State CT
County New London
Zoning RU
Rooms
Basement Full, Garage Access, Interior Access, Concrete Floor
Interior
Heating Hot Water
Cooling Ceiling Fans, Central Air
Fireplaces Number 1
Exterior
Exterior Feature Porch, Patio
Parking Features Attached Garage
Garage Spaces 2.0
Waterfront Description Not Applicable
Roof Type Asphalt Shingle
Building
Lot Description Rear Lot, Lightly Wooded, Dry, Level Lot
Foundation Concrete
Sewer Septic
Water Private Well
Schools
Elementary Schools Jack Jackter
High Schools Bacon Academy






