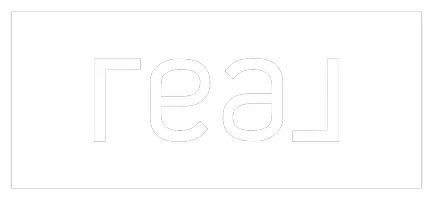$584,300
$599,000
2.5%For more information regarding the value of a property, please contact us for a free consultation.
517 West Avon Road Avon, CT 06001
4 Beds
3 Baths
2,328 SqFt
Key Details
Sold Price $584,300
Property Type Single Family Home
Listing Status Sold
Purchase Type For Sale
Square Footage 2,328 sqft
Price per Sqft $250
MLS Listing ID 24112641
Sold Date 10/14/25
Style Colonial
Bedrooms 4
Full Baths 2
Half Baths 1
Year Built 1988
Annual Tax Amount $8,432
Lot Size 0.690 Acres
Property Description
Wonderful contemporary Colonial style home located in the picturesque Ct Town of Avon. Brimming with curb appeal, it is sure to impress. The grounds are trimmed with mature plantings and the lot is level and open. Inside you will be welcomed into an immaculate interior with a beautiful center isle kitchen with all the trimmings. Gorgeous custom cabinetry, Quartz counters, and a stainless steel appliance suite. Off the kitchen is a huge great room with a vaulted ceiling, skylights, fireplace, and access to an expansive second story deck. The formal living room with an additional fireplace is a great space to relax and entertain. Also on the main level is the dinning room that can also be used as a home office or study. On the upper level you will find 4 generous sized bedrooms including the newly remodeled primary ensuite. All new gleaming solid oak hardwood flooring has been installed. The entire home has been professionally painted in soft neutral tones. Headed into the lower level basement you will find a large clean & dry space. High ceilings and a full walkout makes it a prime space for future possibilities. Economical natural gas for heating and HW. Central air conditioning and forced warm air heating. Spacious 2 car garage with dual automatic door openers. Avon Middle School & Avon High School are both within walking distance. Close by is The Farmington Heritage Trail, great for walking & biking. The UConn Health Center is nearby and a short drive to Bradley Airport.
Location
State CT
County Hartford
Zoning R30
Rooms
Basement Full, Full With Walk-Out
Interior
Interior Features Auto Garage Door Opener, Open Floor Plan, Security System
Heating Hot Air
Cooling Central Air
Fireplaces Number 2
Exterior
Exterior Feature Sidewalk, Shed, Deck, Patio
Parking Features Under House Garage, Paved, Driveway
Garage Spaces 2.0
Waterfront Description Not Applicable
Roof Type Asphalt Shingle
Building
Lot Description Lightly Wooded, Professionally Landscaped, Open Lot
Foundation Concrete
Sewer Septic
Water Public Water Connected
Schools
Elementary Schools Per Board Of Ed
High Schools Avon
Read Less
Want to know what your home might be worth? Contact us for a FREE valuation!

Our team is ready to help you sell your home for the highest possible price ASAP
Bought with Karen Mendes • Berkshire Hathaway NE Prop.


